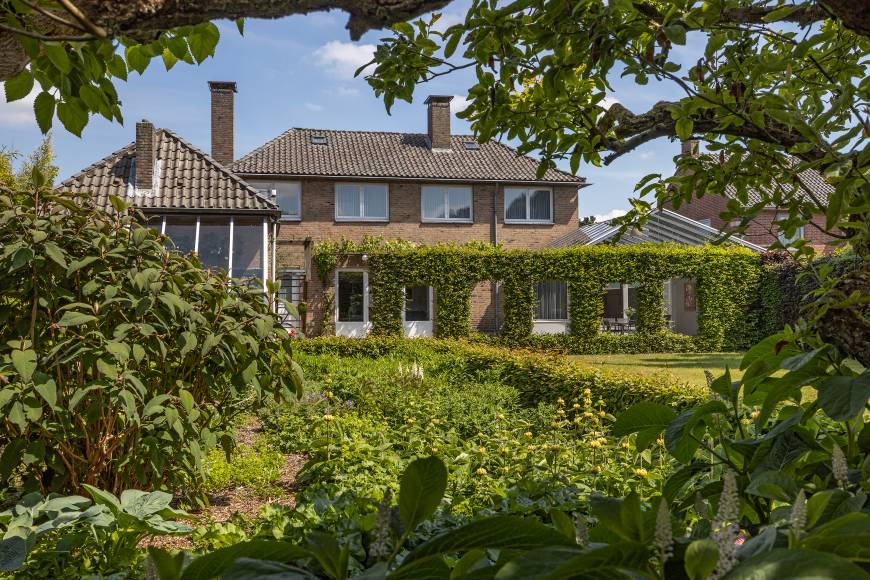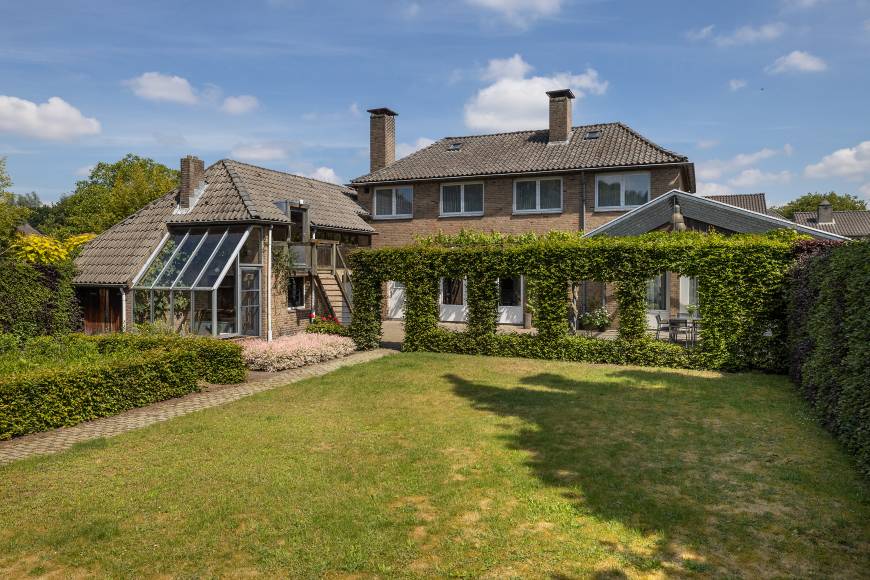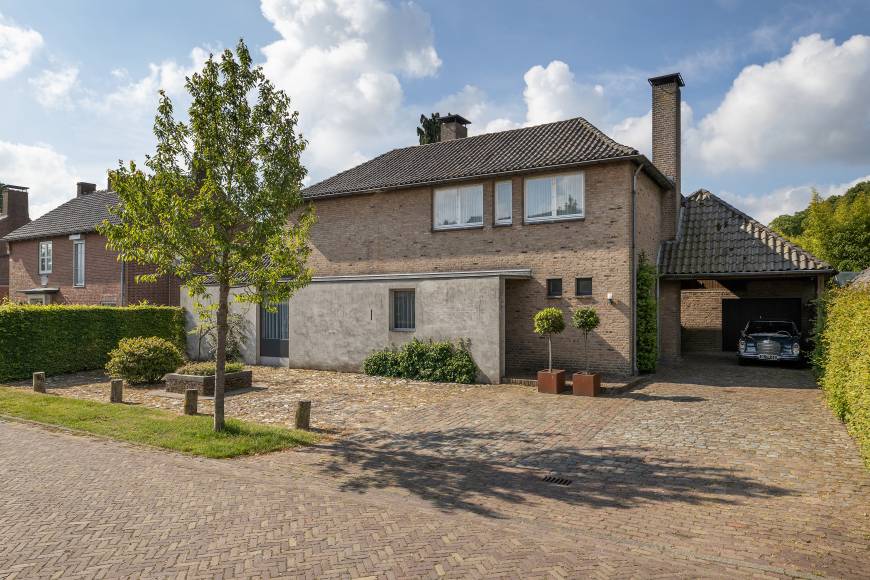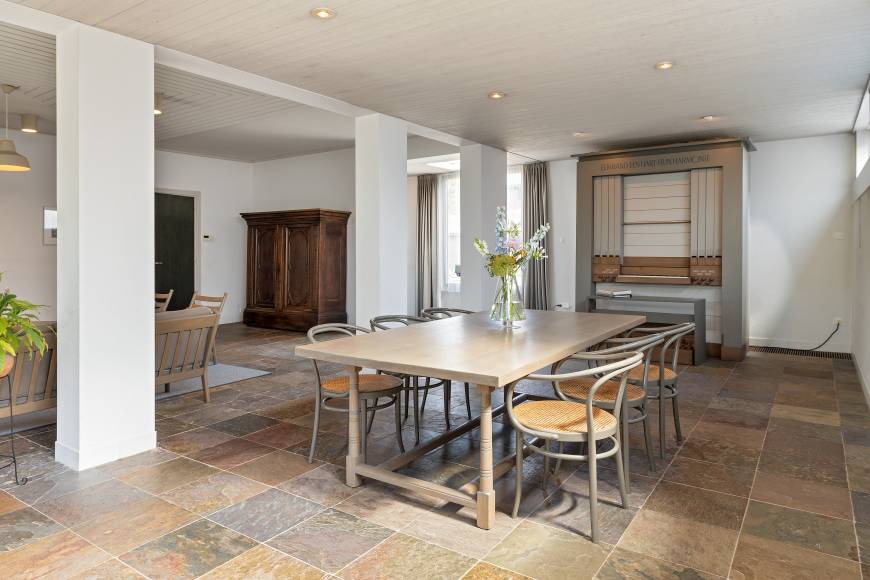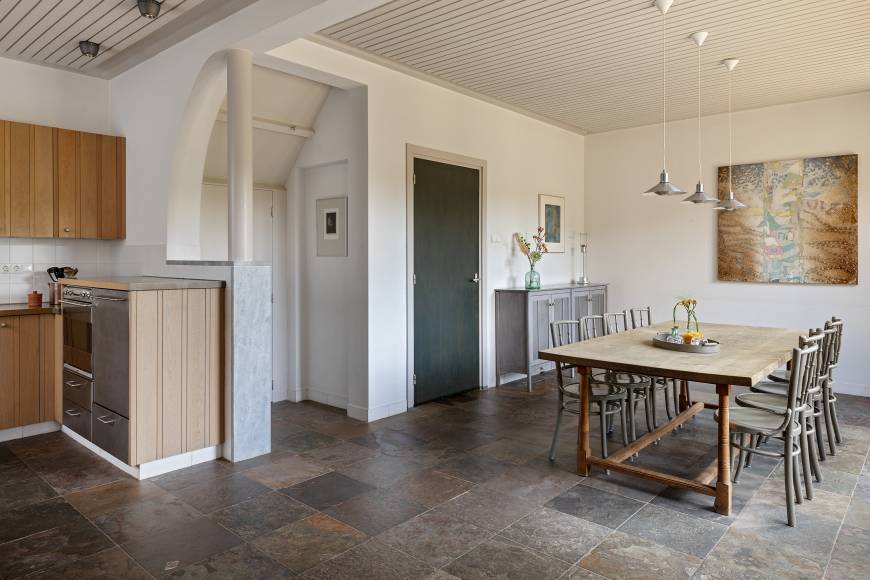Sint Michielsgestel, Ceintuurweg 20
- Volume in cubic meters: 923 m3
- Living area: 217 m2
- Plot size: 953 m2
- Year of construction: 1965
On first impression, this house, which was designed according to the architectural principles of the Bossche School, may appear rather sober; however, on further acquaintance it is actually a warm, ‘friendly’ home that offers everything you could possibly need for an active, yet relaxed life. It would make the perfect home for a modern family or for a couple who like to socialize. The house is situated in a quiet street with no through-traffic, among other detached houses, all of which are in large plots with plenty of space in between.
Relaxation, sport and shopping…
At the end of the street, the river Dommel flows past – the perfect spot for a lovely walk along the riverside. Other options for recreation include the nature playground within walking distance and diverse (sports) clubs (football, hockey, swimming, scouting), all easy to reach by bicycle. There’s a Jumbo supermarket just on the corner, and a wide range of other shops, restaurants and cafés on the Petrus Dondersplein, just a five-minute walk away. In fact, even though this property has ample off-road parking, you could easily live here without ever needing to use the car!
Now let’s turn to the property itself, built in the 1960s for the current vendors, who have thoroughly enjoyed living here for the past 50 years. The man of the house was a talented carpenter, and created a large workshop (27m2) especially for his hobby. Situated above the spacious garage, the workshop can be accessed from both the garden at the rear and through double wooden ‘hay loft’ doors on the street side. This fantastic space could easily be modified to create a home office, playroom, (artist’s) studio or ‘man cave’.
The house itself is surprisingly spacious and, as can be seen on Google Earth, much larger than the neighbouring houses. The heart of the home, where the residents spend most of their time, is to the south-facing rear of the property, where a large, semi-(glass)covered terrace forms the connection between the house and the huge, romantic garden. On this side of the house is the spacious living room with wood-burning stove and sliding doors to the terrace, and the separate, large kitchen-diner, also with multiple windows and doors out onto the terrace. The entire ground floor is fitted with the same, natural stone flooring with underfloor heating. It’s clear that the architects were keen to capture as much light as possible, with frosted glass windows under the ceiling and on the side of the neighbours, and skylights in the front side of the extension.
The passion for wood of the original owner is reflected at various places in the house. For instance, the built-in cupboards in the entrance hall, and the entirely custom-built fitted kitchen cabinets. With its industrial, late 1990s style, the kitchen now looks slightly dated, but it is highly functional and certainly doesn’t need urgent replacement. This is especially true given that the appliances are all much newer, with a dishwasher, Smeg oven, ceramic hob, modern extractor fan and refrigerator, and a 1.5 bowl sink with draining board. The kitchen has a window on the side of the driveway and three doors opening onto the large rear terrace: extremely handy when you want to eat outside.
From the hall, a quarter turn staircase leads to the first floor, with a guest wc on the half-landing, with wall-mounted toilet, wash basin and two small windows. Upstairs is a large landing with access to four large bedrooms, a laundry room and a bathroom. The bathroom is perfectly functional, but would benefit from updating: there’s plenty of space for a bath and separate walk-in shower plus double basin vanity unit. The largest bedroom (6 x 2.8 metres) has built-in cupboards spanning one wall, including a separate sink. There is ample space to create an extra bathroom on the first floor, if desired.
The top floor is a huge attic space currently divided into two rooms, each with its own window to let in plenty of light. This space could be converted into additional bedrooms, or into a fantastic games room or chill-out space.
Time to take a look at the garden, perhaps one of the most charming aspects of this property. The garden is designed to grow and flower with minimal maintenance, with rich, varied perennial borders – attractive all year round – a relatively modest lawn and a fabulous, extremely large terrace. The terrace is divided into two sections: on the living room side it is covered with a large, glass roof, where a beautiful old wisteria draws the eye away from the steel roof construction. On the other side of the terrace, growing against the rear wall of the house, is a lovely grape vine.
The garden is separated from the terrace by a beech hedge, in which ‘windows’ have been created. The garden includes plants such as buddleia, hostas, hydrangeas, lilac and hellebore, a mulberry and, at the back of the garden, two plane trees in espalier form. There is also a vegetable garden and, built onto the rear of the garage, a small metal-framed greenhouse with its own rain water repository. There is also a storage room attached to the garage, plus a separate wood store at the back of the garden. So, when the weather gets colder, the wood-burning stove in the living room will create a warm, cosy atmosphere!
In summary, this property could easily be moved straight into, while there’s also plenty of scope for refurbishment and to have it updated according to your own tastes. This could be done in stages; it all depends on your taste, wishes and budget.
One thing is certain: this kind of home, in the style of the Bossche School but with modern elements, rarely comes onto the market in this region. The large, stunning garden, the sturdy, robust construction, the top location in Sint Michielsgestel and the excellent connections to Den Bosch (10 minutes by car) and the rest of the country, make this a highly attractive investment for the next stage of your life: who knows, maybe for the next 50 years!
Your contact person
Mr Gijs D. den Hollander
T: 073 657 34 44
E: contact@denhollander.com


